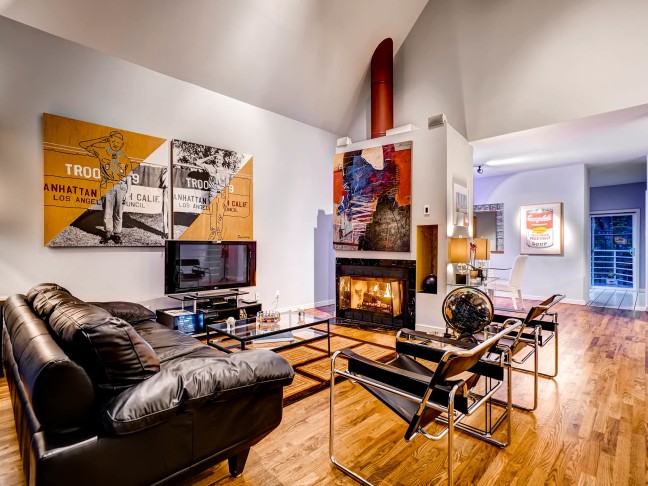In the early 1980’s Denver was going through a similar boom cycle as we are witnessing at present. The driver, oil and natural resources. At the time 17th Street downtown was called “The Wall Street of the West” and Denver, Houston and Calgary were considered energy oriented cities.
In 1983 Sandy Treat of Summit Habitats took a risk and decided to build on speculation four(4) row houses on the 200 block of Harrison Street in Cherry Creek North. Multiple challenges were presented to the developer including a building lot that narrower than the standard 125′ depth, the east-side abutts Colorado Boulevard which is technically a Denver Parkway requiring an increased set-back, mature trees to be preserve and no alley access. However Sandy enlisted a fledging firm out of Miami, Arquitectonia to design the homes and secured then local architect John Carney as Colorado based licensed supervisor.
Arquitectonia was gaining prominence in the Miami area for their daring designs. Within the opening credits of Miami Vice, the condominium building with the cut-out square and spiral stairs (The Atlantis Condominiums) is one of their signature designs. Many of the fabulous homes in the series were designed by Arquitectonia bringing the design vernacular of Miami’s art-deco/moderne South Beach District to the mainstream. All of a sudden glass block, seafoam green and spiral stairs became all the rage in design circles.
Sandy knowing the principles of Arquitectonia desired their design skills for his initial project in Cherry Creek North. A project that to the present day still inspires architecture and design students to visit unannounced to see these homes up close and personal.
#266 Harrison is coming on the market for the first time since 1989 and only the second owner. Designed for the unique constraits of the urban in-fill lot, the structure enhances the site with large windows, over-height ceilings and an overall whimsical design not found in today’s cookie-cutter spec homes.
The residence has undergone a renovation by Bear Creek Design Group which retained the theme of the architecture yet enhanced the design for today’s desires including but not limited to removal of all brass, rebuilding window frames to withstand the harsh Colorado climate, new paint, carpeting, wood floors and other tasks to allow the next steward of the residence to enjoy for generations to come.

The residence is still unabashedly modern in tone from the glass block elements (a design element from South Beach) to the off-center fireplace (modernized with natural gas yet retaining the maroon chimney and gloss yellow tile log storage) to the replacement of the original Pozzi bay windows with a modern design respecting Colorado’s climate. The kitchen was redesigned removing the formica counters and laminate cabinets, replacing with slab granite, wood cabinets and stainless-steel Kitchen-Aid appliances. With 4 zones of hot water heat and a separate Central Air Conditioning system coupled with R-33 walls and R-36 ceilings, utility bills even during the coldest winters rarely exceeds $100.
The residence is for those who do NOT desire the conventional. It is perfect for entertaining yet also for everyday living as the private residence rooms (1st and 3rd floors) are separated from the public rooms. The present seller is an art collector; the home has been a showcase for artists including the late Mark Travis, Gary Sweeney (the artist responsible for America, Why I Love Her at Denver International Airport, Matt O’Neill and others. Those who desire an attached garage are in luck as the residence offers a just shy of 400 SF 2-car garage with additional driveway parking, a rarity in the neighborhood.
With two(2) bedrooms and two(2) bathrooms within 1,780 SF the perfect condo alternative and no HOA dues. As a row house each unit also has an individual lot ownership. For more information visit: www.266HarrisonSt.info.
Full disclosure, I am the owner and seller of the residence.

